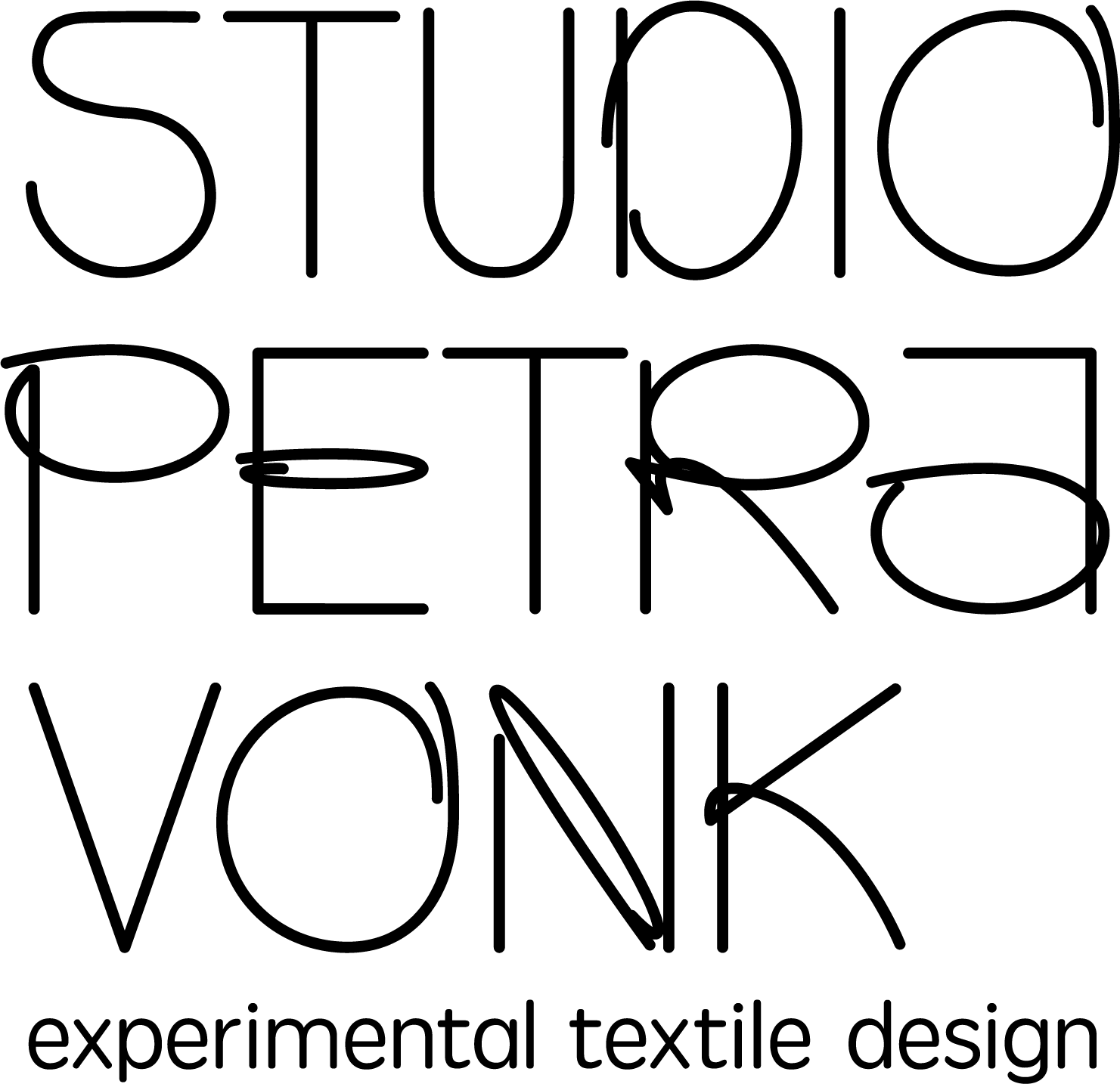
RABOBANK Utrecht
OIII architects have transformed the Rabobank headquarters in Utrecht into a dynamic working environment. The original classic office corridors have made way for a fluid working environment. Strikingly designed interior elements, in combination with integrated art, support the dynamic character of this working environment. We have designed two large circular shaped meeting and collaboration areas especially for this space.
The modest and intimate character of the interior design has a well-thought-out design with exciting, original color choices and use of materials. A nice balance is found between transparency and privacy and the use of natural materials such as wood and felt gives the interior a timeless feel. Remarkable designed interior elements, in combination with integrated art, support the dynamic character of this working environment.
Interior design: OIII architects
Client: Rabobank

Intimate co-working table

Detail of different beautiful wool felt colors of panel

Organic shaped sofa

View on the outside of the Plectere curve

Silence seatings next to the Plectere curved panels

Organic shape of the Plectere curve

Plectere curve acoustic panel shape detail

Plectere curve silence co-working area

Petra Vonk working on the Plectere panel

