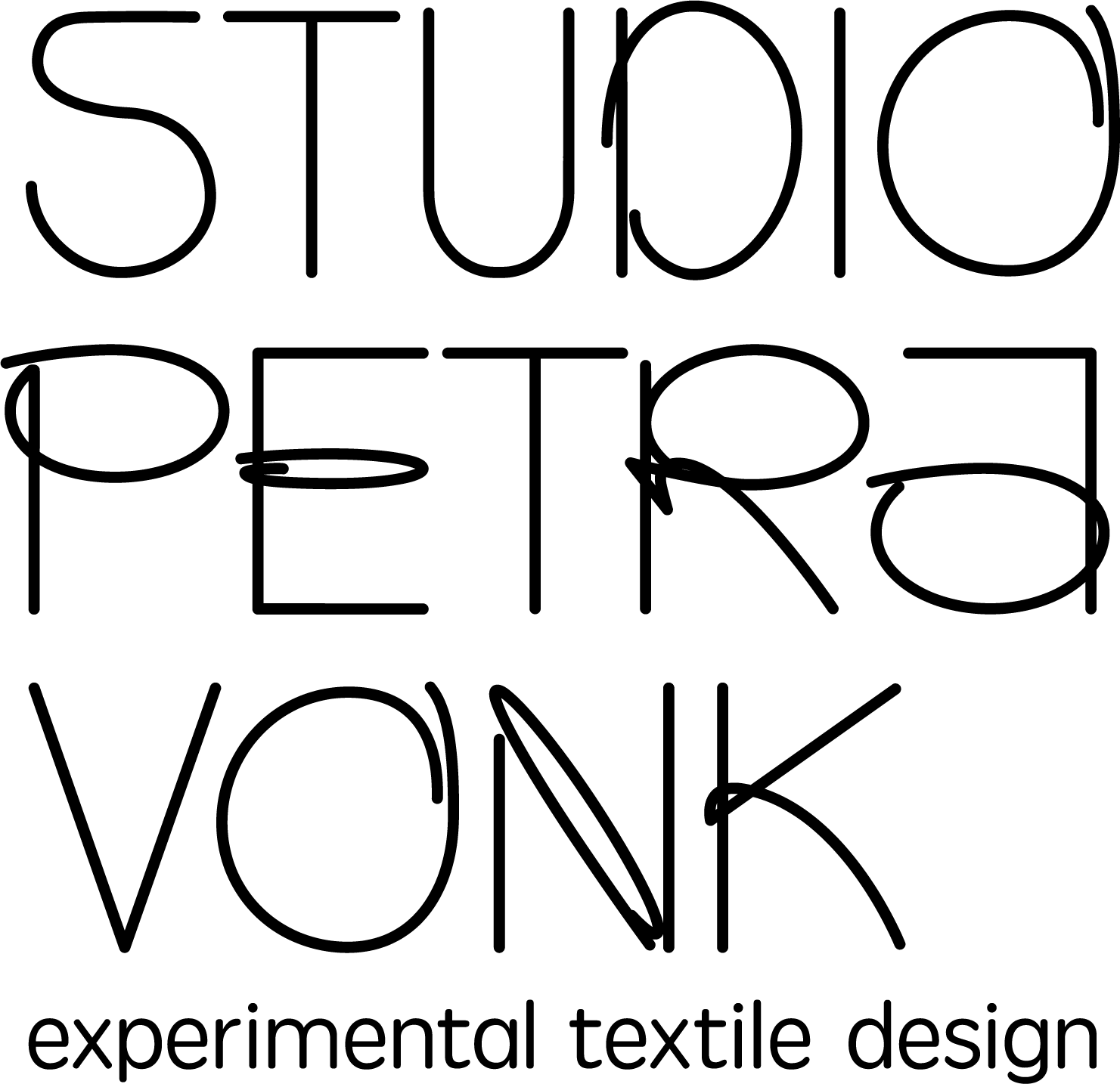
Dermatology Berlin
Berlin based interior architecure Studio Karhard choose to apply Plectere in a dermatology practice in a typical old building in Berlin Schöneberg. Originally built as residence the rooms were not the size that were needed for a health practice. The architecs can up with various solutions, one of them being Plectere acoustic seperation panel in the consulting room.
The Plectere panel creates a kind of corridor that connects two doors, allowing a receptionist to slip through the consultation room without disturbing the consultation too much. The slightly curved panel provides a slightly framed and somewhat protected space for the medical consultation. In addition it improves the acoustics in the room and reduces reverberation, necessary because the rest of the surfaces - apart from the seating - are rather hard.
Lutz Kneissl of Studio Karhard: "The colours of the project are based on a wide variety of skin tones. The design of the Plectere-panel reminded us very much on a highly physical object, like bones. This formed a very good contrast to the warm and rather friendly colours and shapes in the practice."
Interior design: Studio Karhard
Client: Dr. med. Mandana Schindler dermatology
Photography: Robert Rieger








